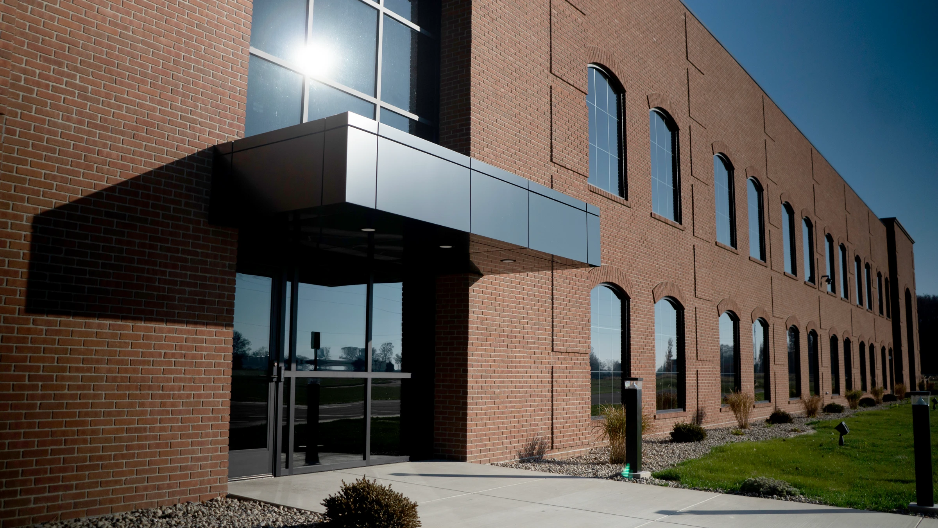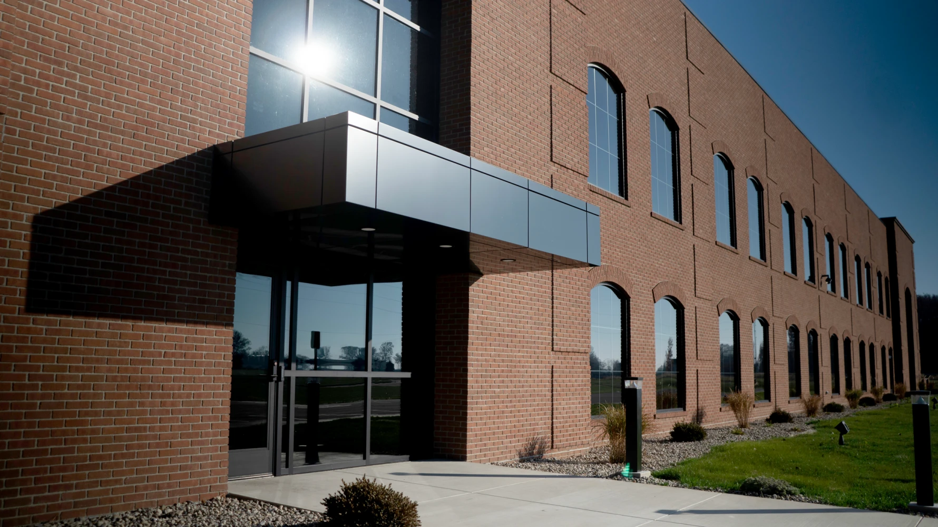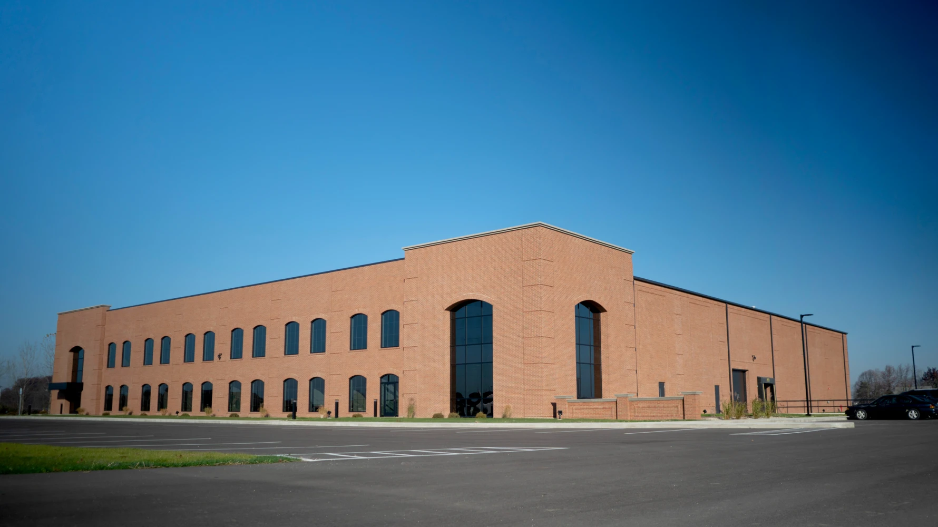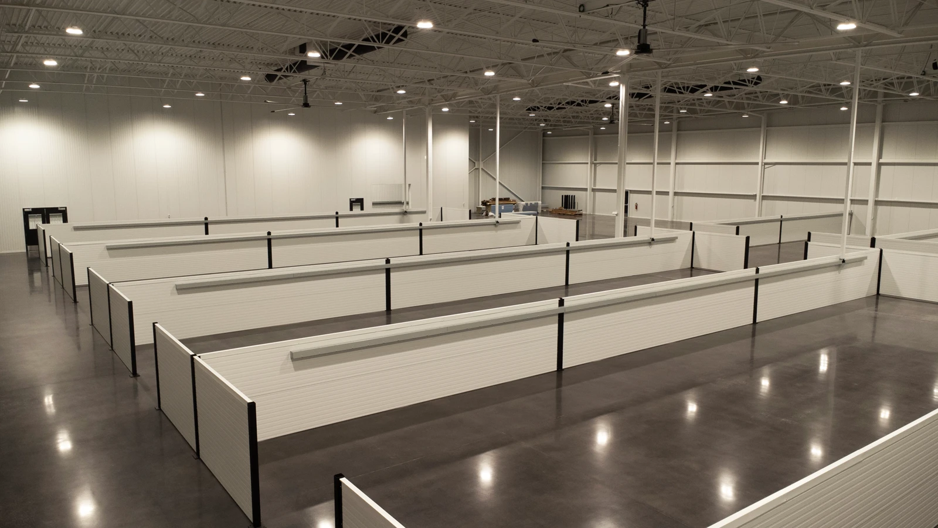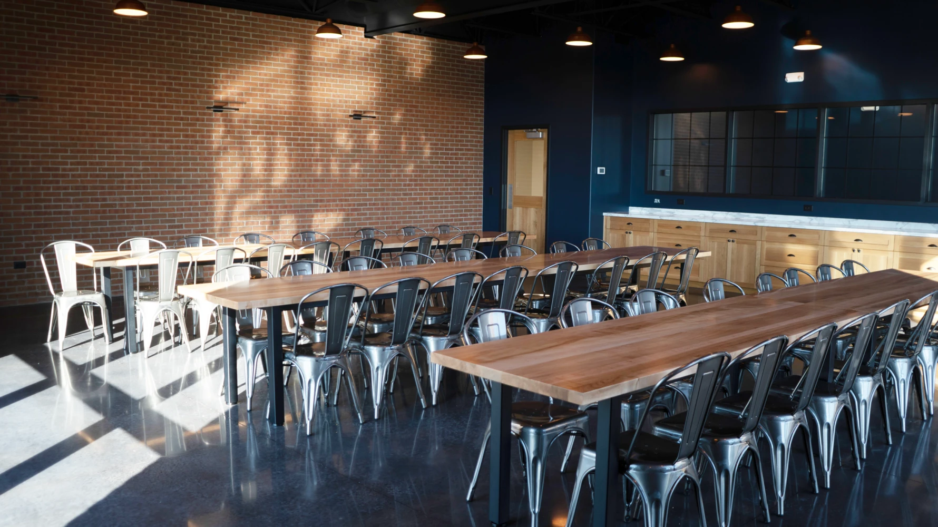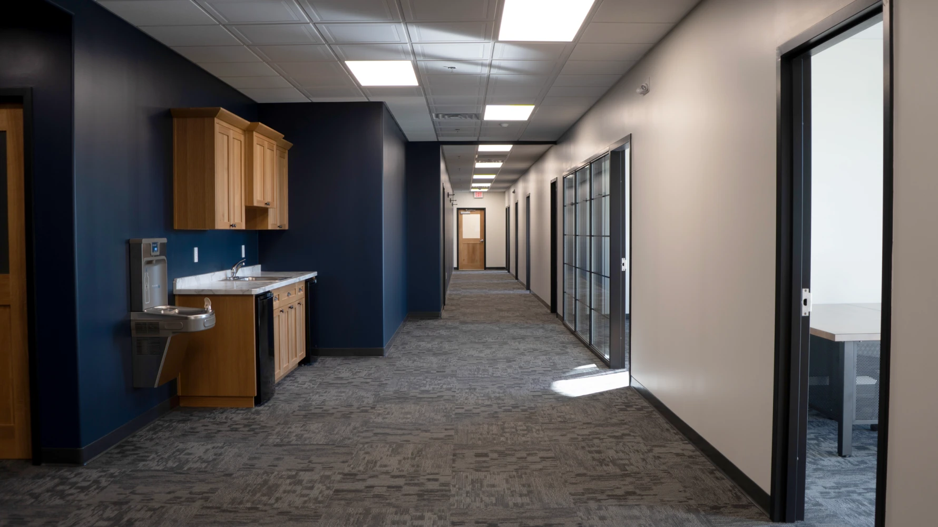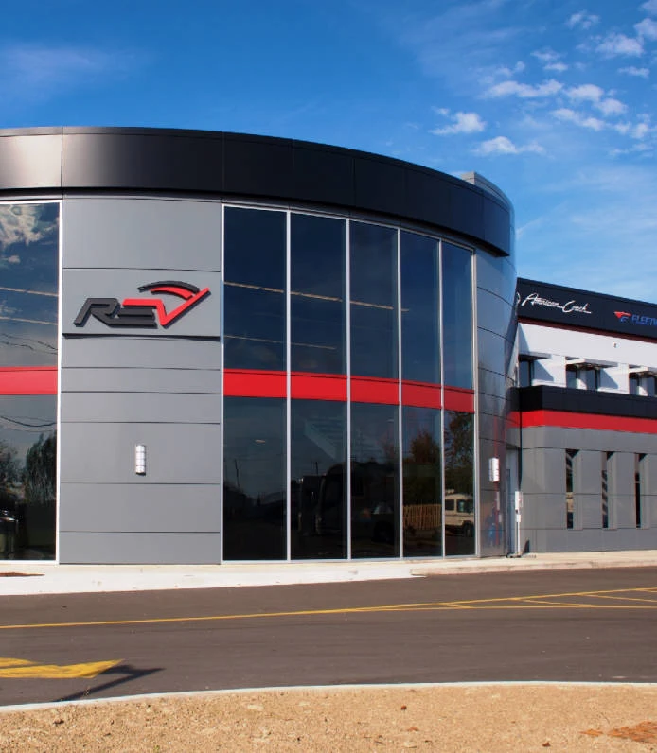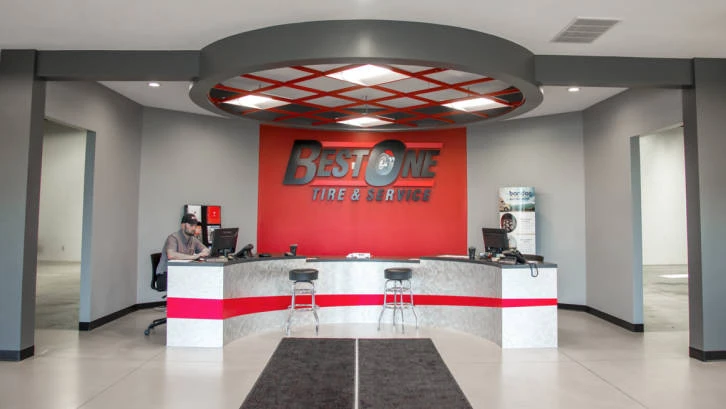Berne Indiana Building Project
Briner provided complete turnkey design and construction services from site development through complete construction process for a new 50,000 square foot facility in Berne, Indiana. Through the development and planning process with the owner, we were able to construct a facility that met each of their priorities: floor plan flexibility, future expandability, an energy efficient building envelope, a modest exterior design and long-term maintenance-free construction.
Building Description
- Conventional steel beam and column designed structure with long span roof joists and joist girder
- Thermoplastic Polyolefin Roof
Location
Berne, Indiana
End Use
Manufacturing and Office Space
